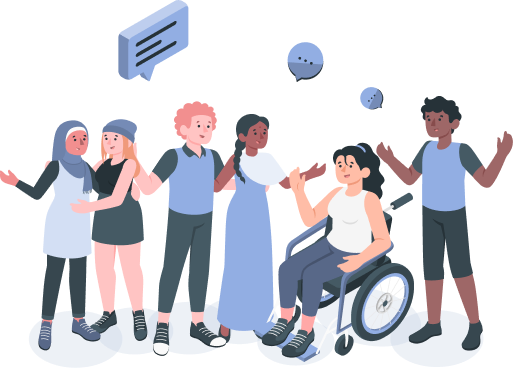Home
The HUB Station
See how your feedback has been incorporated into the proposals and tell us what you think!
In October 2021 we asked you for your feedback on the design principles for the HUB station.
Since then Network Rail and 7N Architects have been working to incorporate your feedback and ideas.
Use the sliders below to see an overview of how the design has changed.
Key design principles for the HUB Station entrance  The clocktower - acts as a beacon helping you to identify the station, its materials and finish can be adapted to reflect the character of your local area.
The clocktower - acts as a beacon helping you to identify the station, its materials and finish can be adapted to reflect the character of your local area.
The welcome mat - extends the public space outside the station, creating space between people and cars inviting you to spend time here.
The activity framework - a frame that can be adapted to the needs of each place, providing space for local communities and small enterprises alongside station facilities such as ticketing and cycle storage.
Key design principles for HUB Station Platforms
The PV canopy - even the smallest HUB stations will come with a timber framed platform canopy, it has integrated photovoltaic (PV) panels which contribute up to 60% of the stations power needs.
The pods - create extra shelter under the platform canopy. These include passenger facilities such as waiting rooms and toilet facilities.
In response to the design principles, you told us that:
• You support the design principles, 'kit of parts' approach and the community and environmental ambitions embedded in this design. • You were concerned that the 'kit of parts' approach may lead to generic and soulless stations. The design approach at individual stations would need to account for the local environment, historic and social contexts.
• You were concerned that the 'kit of parts' approach may lead to generic and soulless stations. The design approach at individual stations would need to account for the local environment, historic and social contexts. • You wanted the design team to test the design in realistic contexts to see how the design principles would translate into real-life rail and community settings. This is due to the perception that the proposals represent the ideal scenario only.
• You wanted the design team to test the design in realistic contexts to see how the design principles would translate into real-life rail and community settings. This is due to the perception that the proposals represent the ideal scenario only.
What has developed since?
The design has been refined and developed in more detail including:
Environmental sustainability  HUB Station visualisation produced by Pillar Visuals, courtesy of 7N Architects
HUB Station visualisation produced by Pillar Visuals, courtesy of 7N Architects
The design team have used detailed carbon and energy analysis to drive environment conscious design decisions.
Click the link below to see how the HUB has incorporated your feedback on sustainability and how the design is supporting Network Rail to achieve their environmental goals.
Share your views!
Explore HUB's Environment and sustainability approach
Inclusivity and accessibility.
The feedback has been fed into the design detail, resulting in strengthened mandatory requirements that ensure an enhanced passenger experience, even at the smallest stations. HUB Station visualisation produced by Pillar Visuals, courtesy of 7N Architects
HUB Station visualisation produced by Pillar Visuals, courtesy of 7N Architects
Click the link below to see how your feedback on inclusion and access has helped HUB to set a benchmark new standard for inclusivity and accessibility in small stations.
Share your views!
Explore 'HUB's Inclusion and accessibility approach
A flexible kit of parts for a diversity of locations
One of the areas that received the most feedback from the design principles engagement was around how this design could flex and adapt to meet the complexities of different real-life contexts.
 Sketch of HUB Station in varied physical contexts, courtesy of 7N Architects
Sketch of HUB Station in varied physical contexts, courtesy of 7N Architects
The design team has been exploring a range of different station settings in which the station could be found to identify how the station can adapt to challenges, such as on embankments, in cuttings, or stations with curved or island platforms.
A detailed design process at each location would address any site-specific challenges but the design must be flexible enough to adapt to the different conditions that exist at different station locations.
Reflecting local culture and context
 Visualisation of clocktower cladding options, courtesy of 7N Architects.
Visualisation of clocktower cladding options, courtesy of 7N Architects.
While HUB is designed as a kit of parts, there will be flexibility for the design to reflect the local character, culture and environment. For example, different cladding materials on the tower can reference the local architecture.
Inside the HUB station, there are further opportunities to engage with the local community or commission artworks, for example, integrating artwork panels within the design of the waiting pod.  Visualisation of a waiting pod with artwork panel, courtesy of 7N Architects.
Visualisation of a waiting pod with artwork panel, courtesy of 7N Architects.
Community & enterprise  HUB Station visualisation produced by Pillar Visuals, courtesy of 7N Architects
HUB Station visualisation produced by Pillar Visuals, courtesy of 7N Architects
Hub offers the framework for communities and small enterprises to take ownership of their local stations. Your feedback is vital to ensure that HUB offers the right building blocks to support this goal.
Click on the link below to see how HUB Station has responded to feedback on community and enterprise.
Share your views!
Explore HUB's Community and enterprise approach
This engagement phase has finished

...




