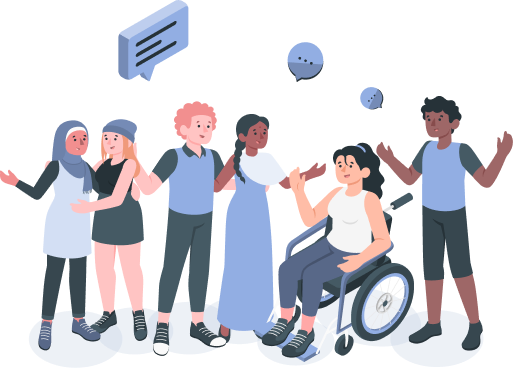Home
Explore: Inclusion and Accessibility
Explore: HUB Station's inclusion and Accessibility approach
In response to the design principles you told us:
• You want to see safe, warm and well-maintained waiting rooms in all stations with comfortable seating and space for people who use wheelchairs, mobility aids and buggies as well as luggage. • You welcomed de-prioritising cars at the station entrance to create a better environment for pedestrians and cyclists.
• You welcomed de-prioritising cars at the station entrance to create a better environment for pedestrians and cyclists.  • You said want to see early consultation with local people with particular attention paid to those living with a disability, children and young people, women and vulnerable people to ensure the station can be used by the whole community.
• You said want to see early consultation with local people with particular attention paid to those living with a disability, children and young people, women and vulnerable people to ensure the station can be used by the whole community.
What has developed since?
- Pod design development to provide sheltered waiting areas and facilities like accessible toilets and baby changing facilities.
- Strategy for integration of signage and equipment in a way that creates stations that are easy and enjoyable to use.
- Lighting design development to create places that feel safe and welcoming and accentuate features of the station.
- Development of detailed inclusion and accessibility strategy through consultation with Network Rail’s Built Environment Accessibility Panel.
Getting around the station
Take a journey through a typical HUB station and see how the HUB design is prioritising inclusive and accessible design
The waiting pod
 Visualisation of a waiting pod, courtesy of 7N Architects
Visualisation of a waiting pod, courtesy of 7N Architects
The waiting pods provide additional shelter and facilities on the platforms. Stations can have a different number of pods dependent on their needs and there are a number of configuration options: 
- Large waiting shelter
- Waiting shelter with Universal Access WC & baby change
- Family WC & Universal Access WC with Baby change
- Back-to-back Universal Access WCs with baby change
The welcome mat
The welcome mat extends the public space outside the station, creating separation between people and cars and inviting you to spend time here.
Many current stations of this scale open directly onto the station car park and one of the key objectives of HUB's accessibility strategy is to create simple, accessible connections with the surrounding community and to onward connections.
 HUB Station visualisation produced by Pillar Visuals, courtesy of 7N Architects
HUB Station visualisation produced by Pillar Visuals, courtesy of 7N Architects
"I do like the fact that it appears car parking will be pushed further back from the station - but [you] still have to ensure car parking doesn’t act as a “moat” for pedestrians to cross to get to where they want to go.”
Feedback from commonplace user
This engagement phase has finished

...
